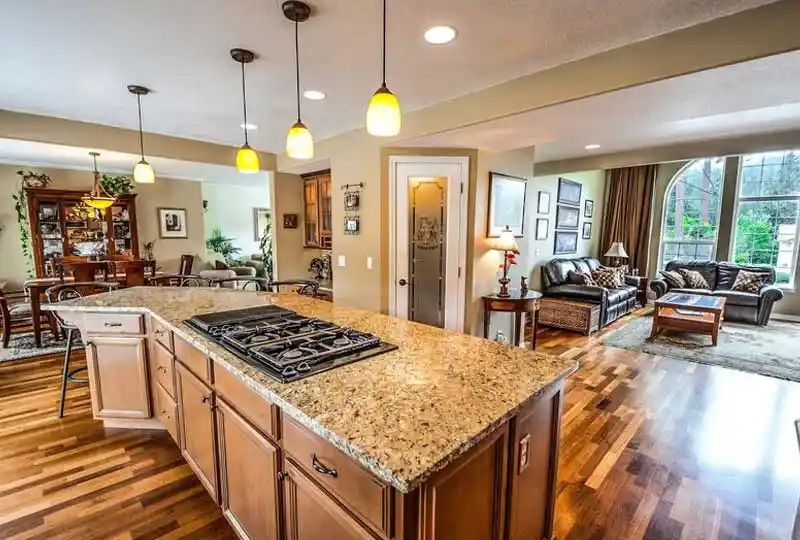Feng Shui of the Open Plan Living Room - An Overview

Dr. Michael Oon

Introduction: The open plan living room is just a combination of all the living areas – the living room, dining room and the kitchen. These are due to the changes in lifestyles in the past decades and the subsequent need for space. Also, in the UK, where most of the residential properties were built before the 1950s, the rooms are small so as to save on heating costs. Feng Shui can be used to benefit the people in this modern way of living.
- Purpose: This is the development of modern living where all the different living functions are combined into one living room. The old separate rooms have had their walls knocked down to bring this area together. With the open area, the room can be used for different purposes at different times of the day. As it is one open area, all the members of the family are in one location. This enables better communication and creates better family harmony. With the kitchen open to the living area, it is easier to supervise the children whilst doing different tasks.
- Location: This is the largest room on the property. In most houses, it would occupy most or all the living area. In houses that have more than one floor, this open plan living room would occupy the majority of the floor area.
This implies that the open area could occupy one side of the property or all of the back of the property or both. There are so many combinations.
3. Layout: From the various combinations of living room, dining room and kitchen, the room could be any shape as it has to fit into the structure of the property. Of course, the kitchen has to be adjacent to the electrical, plumbing and air extraction facilities.
New features that add versatility. With the added space of merging the dining room with the kitchen, “the island” or “peninsula” design in the fitted kitchen has become a really popular feature. This has multiple uses – as an additional workspace for food preparation, a breakfast bar, bar-style dining area and many other ways. The main point is – this increases the space utilization in the house.
Demarcation: The living and dining rooms are auspicious areas where energy accumulate. At The same time, the kitchen is considered an inauspicious area as energy is drained away through the outward flow of energy. There are ways to manage these different types of energy in the combined living area.
4. Colour: The open plan living room covers a number of sectors of the Life Aspirations Formula. How to determine the most suitable will be discussed later.
5. Directions: This covers the best directions for the head of the household and other members of the family and the direction of the fuel for the cooker.
6. Pictures: (These can relate to inspiration and aspiration pictures for the family located in the appropriate places
7. Mirrors: These are power tools in the toolbox of a feng shui consultant. There are suitable places to use it for the benefit of the family.
8. Decorations: These can be used in the Auspicious areas of the Open Plan Living Room.
9. Plants: These are living things and bring lots of Yang energy to the house. Placed in the appropriate locations, it can provide additional benefits to the family.
10. Water: The moving of water in a water feature or aquarium brings additional life to the room. There is nothing better than the sounds of water or seeing moving fish.
11. Lighting: With such a large room with different uses, there should be a wide range of luminosity for the different tasks and moods at the various times.
Links to Related Pages
Links to Reviews of Various Feng Shui Topics
Feng Shui for Bedrooms (An Overview)
Feng Shui for Living Room (An Overview)
Feng Shui for Dining Room (An Overview)
Feng Shui for Kitchen (An Overview)
Feng Shui for Open Plan Living Room (An Overview)
Links to Reviews of Various Feng Shui Topics
Feng Shui for Bedrooms (An Overview)
Feng Shui for Living Room (An Overview)
Feng Shui for Dining Room (An Overview)

