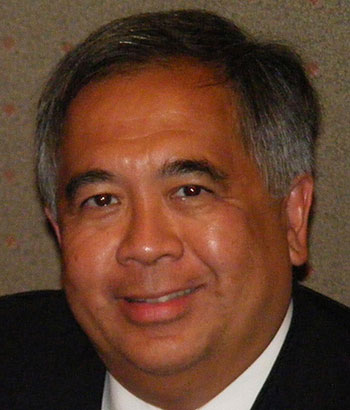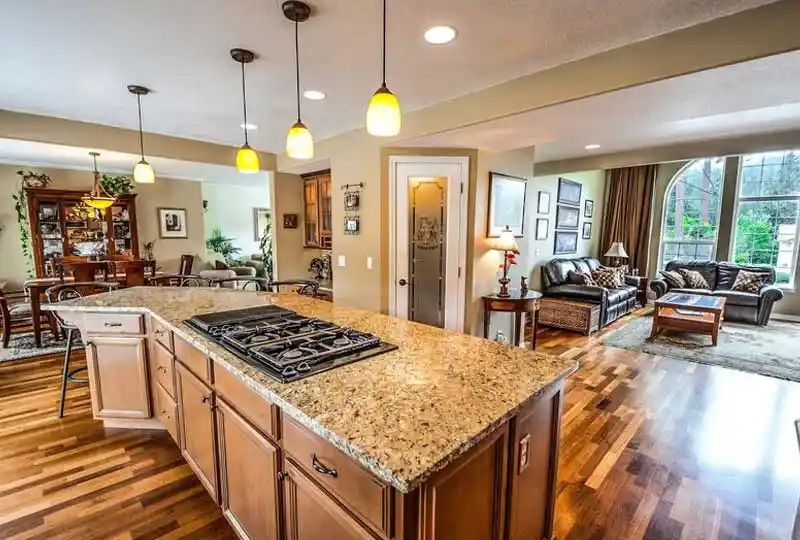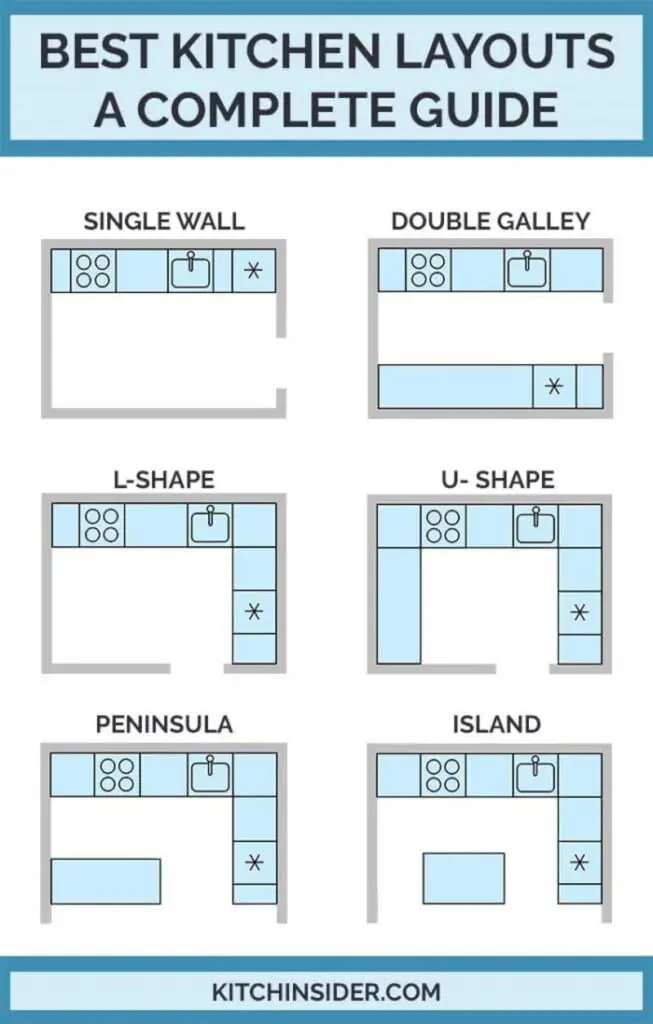Feng Shui of the Open Plan Living Room – Layout

Dr. Michael Oon

The Open Plan Living Room is the largest room in the property. It covers the function of the living room, dining room and kitchen.
There are various combinations of this living area depending on the property and the requirements of the owners.
Therefore. the possible combinations:
- Kitchen with dining room
- Dining room with living room and a seperate kitchen
- All three - kitchen with dining and living room.
As it is the largest, it would occupy a substantial proportion of the property. If the property has more than one floor, the Open Plan Living Room will occupy a substantial of the floor area. The bedrooms are on the upper floors.
Depending on the design of the property, it could occupy one full side or the total rear end or, in many cases, one side and all of the rear part of the property. It all depends on the design and the requirements of the owners.
The Entrance:
There should be a separate door to the Open Plan Living Room. The main door opens to the entrance hall with a separate door to the Open Plan Living Room. This is not only the privacy factor but about the distribution of energy to the whole property.
The Kitchen:
Of all the three functions, the kitchen is the most expensive and demanding in terms of design and expense. There are basically six possible layouts for the kitchen.
Of these designs, the two designs that are most useful– the peninsula and island layout.
The reason?
With the peninsula or island, not only is the kitchen workspace expanded considerably but this worktop area can be used for other purposes.
It is extremely versatile - It has a multipurpose function - Breakfast Bar, Dining Table, Hobbies – Craft worktop, space for homework, office work etc.

The Kitchen
The kitchen should not be located beneath a bedroom. You do not want the hot air from the kitchen to disrupt the energies around the bed above.
The kitchen should not be located near the entrance door to the Open Plan Living Room.
The cooker (or stove)
The cooker should not be located underneath a bedroom or, more precisely, the bed. You do not want the hot air from the cooker to disrupt the energies around the bed above.
Similarly with the oven as it is a producer of hot air.
The toilets or bathrooms:
The bathrooms should not be above the kitchen, particularly the cooker.
There should not be any toilets or bathrooms opening directly to the kitchen. The reasons being both symbolic, health/ cleanliness and feng shui.
Should you want to locate the toilet, the door should open to the living room. Ideally, the bathroom should not be in this open plan area but if it is already there, the door should face away from the kitchen.
Separation of the Areas.
The kitchen is considered an inauspicious area as the energy drains away in this location. However, the dining room and the living room are considered auspicious areas as the energy accumulate there.
How do you delineate between the auspicious and the inauspicious (kitchen) area?
Very simple.
The areas that contain the sink, cooker, oven, extractor fan, dishwasher and washing machine are essentially locations where energy drains away.
Corden this area together with the floor in front of it and label it “Kitchen zone”. The rest of the room is the auspicious living area.
The other areas of the Open Plan Living Room can be used as space for as a Dining, Living, Family and also, a Home Office. It all depends on the circumstances, demands requirements of the family.
The cooking area:
The hob or the stove is the principal apparatus of the kitchen. From the Feng Shui point of view, there should be a backing behind the hob. This forms a “support” and part of the armchair configuration, which is one of the essentials of Feng Shui.
Either side of the hob should be clear space on the worktop.
The hob is of the Fire element. Therefore, anything with the water element should not be adjacent or nearby. The washbasin is of the water element and should, as far as possible from the hob.
The cooker hob should not be opposite the basin – it is a direct clash of elements and directions.
Links to Reviews of Various Feng Shui Topics
Feng Shui for Bedrooms (An Overview)
Feng Shui for Living Room (An Overview)
Feng Shui for Dining Room (An Overview)

