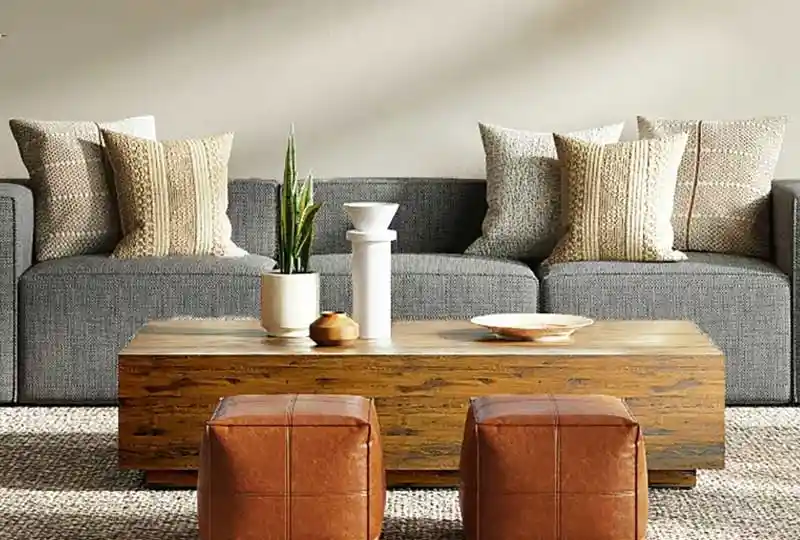Feng Shui of the Open Plan Living Room - Purpose

Dr. Michael Oon

The concept of an open plan living room is a recent one. In the 1980s, houses were having the walls between their living and dining room or dining room and kitchen knocked down. Most of the housing stock in the UK were built before 1950s.
They have small rooms of a stated function (living, dining and kitchen). Small rooms meant that it was easy and economical to heat the one room where the family could gather. The introduction of central heating changed the way - heating the property was convenient, economical and could easily heat large spaces.
The other hardware change has been the design of the kitchen. Previously, it was the small room or a cubicle at the back of the house with the minimum of facilities and very basic furniture. The concept of designed fitted kitchens was introduced in the 1970/80s. This, together with the more presentable appliances, made the modern kitchen blend in with the dining and living rooms where guests are invited in.
The other innovation is the island. This is the central island located opposite the cooking area and in front of the dining area. This island has many useful functions. Opposite the cooking area, it can be used as an additional food preparation area or the placement for the hob. It can also be used as a breakfast bar or a raised dining area. It is also an area where other children can do their homework and be easily supervised. It is also a “hobby” centre. Under the island, there is potentially so much storage space is available – a freezer, wine chiller. It is only limited by your imagination and the available space.
In fact, the kitchen is now a showpiece for the property where the owners spend more than £20,000 to £100,000 on the kitchen. It is not uncommon for the kitchen to become showpieces even when the family do not even cook.
The key feature of the Open Plan Living Area is versatility. The activities of the three rooms were merged into one area. It essentially became an area for the whole family to be in one place. The activities including the usual – food preparation, dining, viewing TV, conversation etc. The difference - space is used for different purposes at various times of the day. The whole area is open to guests who can see and even take part in the preparation of the food.
As it is one open area, all the members of the family are in one location. This enables better communication and creates better family harmony. With the kitchen open to the living area, it is easier to supervise the children whilst doing different tasks.
Links to Reviews of Various Feng Shui Topics
Feng Shui for Bedrooms (An Overview)
Feng Shui for Living Room (An Overview)
Feng Shui for Dining Room (An Overview)

